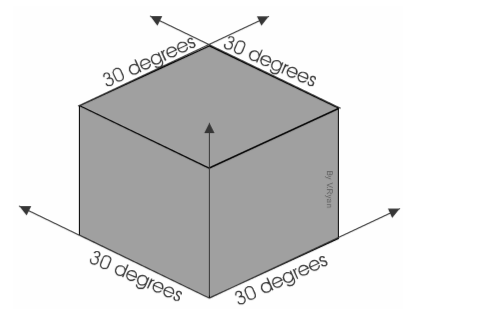A technique for graphically displaying three-dimensional things, commonly referred to as isometric projection, is used by engineers, technical illustrators, and, on occasion, architects to represent three-dimensional objects. Aiming to combine the illusion of depth provided by perspective rendering with an undistorted presentation of the object’s basic dimensions—that is, those that are parallel to a given set of three mutually perpendicular coordinate axes—this method is referred to as perspective rendering.
Isometric Sketch
Three-dimensional items may be easily represented on a two-dimensional plane provided they are drawn properly. Oblique sketching is a technique for rendering three-dimensional things on a two-dimensional plane. While oblique drawings are capable of projecting an accurate representation of an item, the object’s real dimensions may differ from the image projected on a two-dimensional plane. To circumvent this constraint, the isometric sketch is utilised, which depicts the object’s actual measurements as well as the projection of its image into two dimensions. The following are critical features of an isometric drawing:
- The term isometric refers to measures or dimensions that are equal.
- In an isometric sketch, the object’s image is rendered in such a way that the object’s initial dimension remains constant regardless of its position.
Isometric sketching enables us to create three-dimensional representations of objects. Illustrators and engineers that specialise in technical designs frequently utilise this style of sketching.
Isometric sketches are a particular sort of axonometric drawing. The other two styles of sketching are dimetric and oblique.
Isometric Sketching Rules
The following are some guidelines for isometric sketching:
- We know that vertical and horizontal lines may be used to draw an isometric object. Vertical lines will remain vertical in the isometric drawing, but horizontal lines will be drawn at a 30-degree angle to the horizontal plane.
- The angle formed by the coordinate plane’s three axes must be equal to 120 degrees. If rule 1 is followed, rule 2 may be achieved automatically.
- The isometric projection depicts an object’s three faces, which are all uniformly foreshortened.
Uses of Isometric Sketch
- Any object that can be depicted in isometric projection provides a clear sense of the thing.
- Actual measurements of the item may be taken from the isometric drawing.
- Isometric projections should be widely employed when presenting a product proposal to a boss or an investor. It would be beneficial if you illustrated your strategy using isometric sketching.
- It is widely used by a variety of specialists, including game designers, architects, interior designers, and those who create infographics.
Isometric Sketch of Cube
An isometric drawing of a cube resembles three equilateral parallelograms. Parallel lines occur when the cube’s parallel edges meet. The cube’s horizontal edges are angled relative to the horizontal axes, while the vertical edges are parallel to the major axes. All vertical lines are proportional.

Example of an Isometric Sketch
On the isometric dot paper, create an isometric sketch of a cuboid with the dimensions l b h. It is often used in a variety of fields, including game design, architecture, interior design, and infographics. Isometric drawings are also beneficial in situations where someone has to demonstrate a concept to another person. As a result, it is critical to successfully portray designs and new concepts.
Orthographic Projection
A typical way of portraying three-dimensional things that consists of three two-dimensional drawings in which the item is seen along parallel lines that are perpendicular to the plane of the drawing; orthographic projection; In the case of a home, for example, an orthographic projection normally includes a top view, or plan, plus two front views and one side view (front and side elevations).
Conclusion
Isometric drawings are frequently used in technical drawing to depict an object in three dimensions on a two-dimensional paper. In addition to being known as isometric projections, isometric drawings are a useful tool for illustrating dimensions and how components interact with one another. In contrast to perspective drawings, they do not shrink in size as the lines extend into the distance.
 Profile
Profile Settings
Settings Refer your friends
Refer your friends Sign out
Sign out




