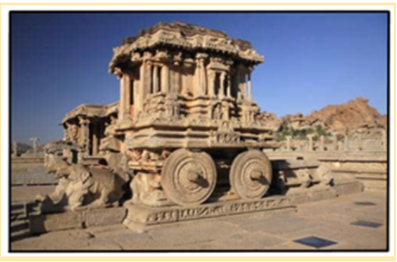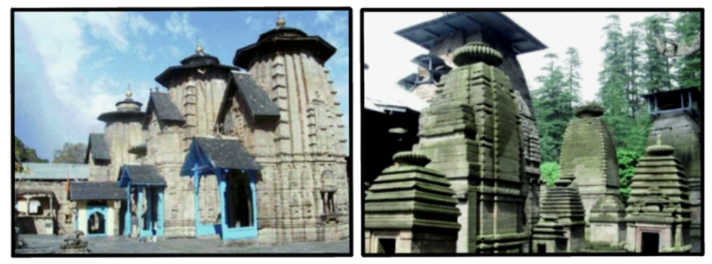The art, architectural and sculpture remains that have survived, majority of them (Ancient and Medieval India) are associated with a religion. Most of these are associated with a temple. Various religious structures that have been erected are often dedicated to a local cult or forest deities.
Odisha Temple Architecture
Odisha:
The main architectural features of temples in Odisha are classified in three orders: Rekhapida, Pidhadeul and Khakhra deul.
- Locations: Ancient Kalinga comprising modern Puri District, including Bhubaneswar or ancient Tribhuvanesvara, Puri, and Konark.

Fig: Jagannath Temple, Puri
Source: Jagannath Temple, Puri, Class 11, Art and Culture – Chapter 6 – Temple Architecture and Sculpture, NCERT
The temples situated in Odisha constitute a distinct sub-style within the nagara order.
- Shikhara: These are called deuls in Odisha. It is almost vertical until the top, where it abruptly bends strongly inwards.
- Mandapas: mandapas are called jagamohana in Odisha.
Structure:
- Ground plan of the essential safe-haven is in the square shape.
- In the upper ranges of its superstructure,
it becomes round in the delegated mastaka. This makes the tower almost round and hollows in appearance in its length.
- Compartments and specialties are, for the most part, square.
- These sanctuaries typically have limited dividers.
- Ornamentation in the temples:
- Exterior: lavishly carved
- Interiors: generally, quite bare
Sun temple, Konark
- Surya or Sun temple was built in stone around 1240 and is situated on the shores of the Bay of Bengal.
- Its shikhara was a colossal creation (70m high). Too heavy for its size, it fell in the nineteenth century.
- The very vast complex is within a quadrilateral precinct and is the most significant enclosed space in Hindu architecture. Only Jaganmohan or the dance-pavilion has survived.
- The Sun temple is set on a very high base, and its walls are covered in extensive, detailed ornamental carving.
- The carving includes 12 sets of gigantic wheels etched with spokes and centers, addressing the chariot wheels of the Sun God, who, in folklore, rides a chariot driven by seven horses, sculpted here at the entrance staircase.
- The entire sanctuary looks like a gigantic processional chariot.
- On the southern divider, there is an enormous model of Surya cut out of greenstone.
- It is said that there were three such images, each one carved out of a different stone placed on the three temple walls, each one facing in the other direction.
- The fourth wall had the doorway into the sun temple from where the actual rays of the sun would enter the garbhagriha.

Source: Sun Temple, Konark, Class 11, Art and Culture – Chapter 6 – Temple Architecture and Sculpture, NCERT
The Hill temple architecture :
- Kumaon, Garhwal, Himachal, and Kashmir developed a unique Hill architecture style.
- Kashmir’s proximity to Gandhara brought Gandhara influence by the fifth century CE.
- Further, it began to mix with the Gupta and post-Gupta traditions brought from Sarnath, Mathura, and even from centers in Gujarat and Bengal.
- Both Hindu and Buddhist traditions began to intermingle and spread in the hills as both Brahmin pundits & Buddhist monks frequently traveled hills and other religious centers in the plains like Banaras, Nalanda, and even as far south as Kanchipuram.
- The slopes additionally had their custom of wooden structures with pitched rooftops.
- At several hills, the main garbhagriha and shikhara are made in a Latina style or RekhaPrasad; the mandapa is of an older form of wooden architecture. Sometimes, the temple itself takes a pagoda shape.
- Latina/Rekha Prasad, Phamasana type shikhara, Valabhi type temples, are subdivisions of nagara temples depending on the shape of shikhara.

Fig: Temple complexes in hills
Source: Figure – Temple Complexes in Hills, Class 11, Art and Culture – Chapter 6 – Temple Architecture and Sculpture, NCERT
- Kashmir: The Karkota period of Kashmir is the most significant in terms of architecture. One of the most important temples is Pandrethan, built during the eighth and ninth centuries.
- This temple is built on a plinth built in the middle of a tank.
- This temple is a Hindu one that is possibly dedicated to Lord Shiva.
- The architecture is in keeping with the age-old Kashmiri tradition of wooden buildings.
- Due to the snowy conditions in Kashmir, the roof is peaked and slants outwards slowly.
- Ornamentation:
- Moderately ornamented, unlike the heavy carving of the post-Gupta period.
- A row of elephants at the base and a decorated doorway are the only embellishments on the shrine.
- Chamba: The sculptures amalgamate local traditions with a post Gupta style. The images of Narasimha and Mahishasuramardini at the Laksna-Devi Mandir are evidence of the influence of the post-Gupta tradition.
- Kumaon: The temples at Jageshwar near Almora and Champavat near Pithoragarh are classic examples of nagara architecture.
Conclusion:
Most of the art and architectural remains that survive from ancient and medieval India are religious in nature. But, it does not mean that during that time people did not have art in their homes. Generally, domestic dwellings and other things were made from materials like wood and clay which may have perished, or were made of metal (like iron, bronze, silver and even gold) which was melted down and reused from time to time. Also, religious shrines at that time were made for many local cults in villages and forest areas and may have vanished.
 Profile
Profile Settings
Settings Refer your friends
Refer your friends Sign out
Sign out












